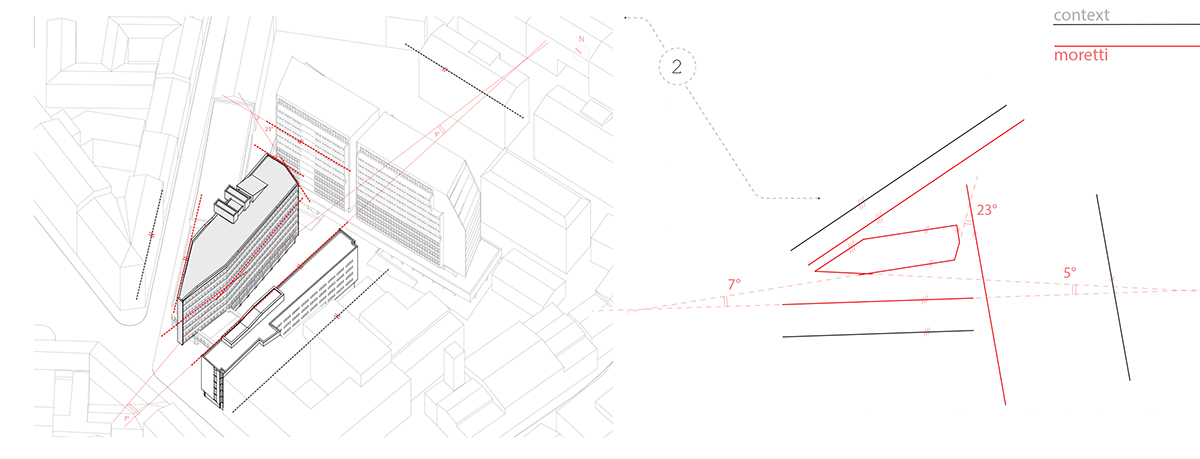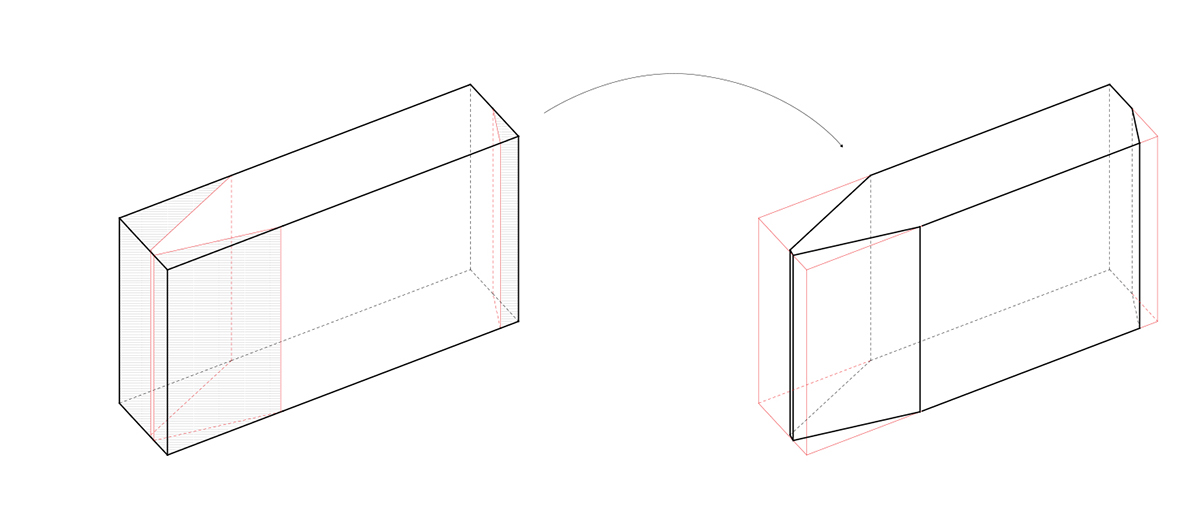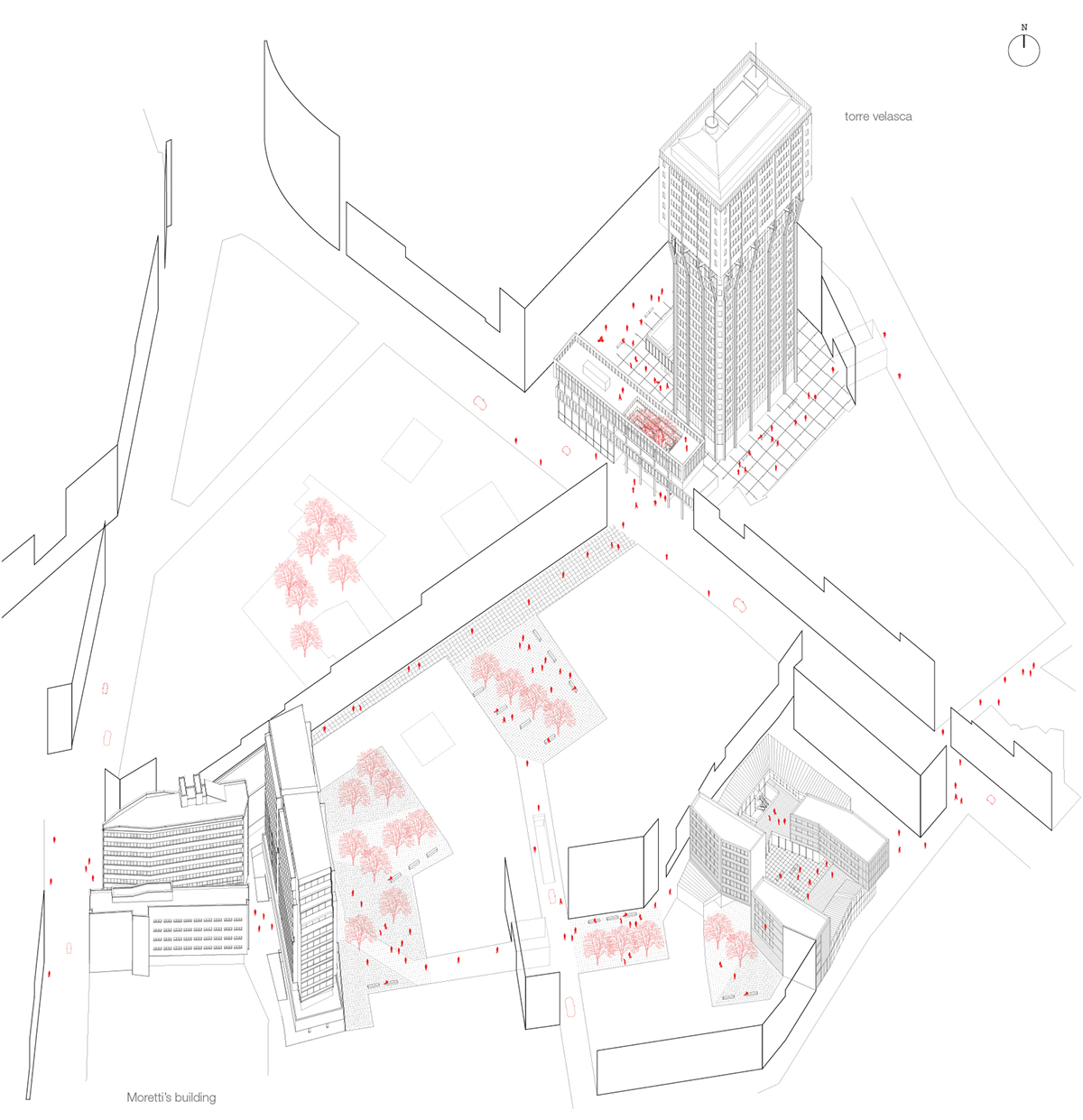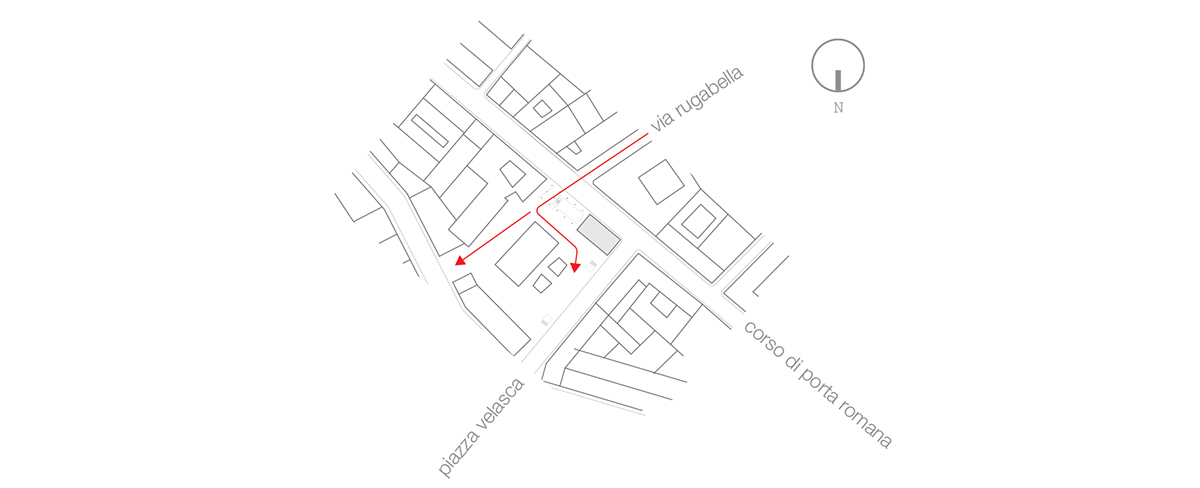

DEEPmilano | Luigi Moretti
Politecnico di Milano | Workshop
professor: Nicolò Privileggio
Politecnico di Milano | Workshop
professor: Nicolò Privileggio
tutors: Marco Baccarelli, Marco Voltini
team: Amedeo Aiello, Anton Kolyarov, Ani Zakaryan
place: Milan | Corso Italia
goal: analyse iconic building designed by Luigi Moretti | propose your vision of the area development, according to methods learned from master's work.
date: august-september 2013
team: Amedeo Aiello, Anton Kolyarov, Ani Zakaryan
place: Milan | Corso Italia
goal: analyse iconic building designed by Luigi Moretti | propose your vision of the area development, according to methods learned from master's work.
date: august-september 2013


Moretti’s complex represents a new approach for that time, towards the relationship between the city and the building. The spatial organization of the complex represents a critical modernist approach.

Reading the building
1. entering in relation with context | play with traditional logic

2. shaping internal volumes | creation of specific relation with the context | play against traditional logic

3. cutting volumes, breaking the mass, shaping typology | organisation of courtyard

4. connectivity of elements | idea of integration different functions in one complex


autonomy of elements
hotel building
hotel building
from constructive autonomy, to semantic autonomy

the gap between layers and fragmentation emphasise the autonomy of each element thus rising the issue of profile
autonomy of elements
residential building
residential building

Compared with the ideology of the modernism movement, he makes a critical view of the box volumes, challenging them and breaking their massive appearance with the use of fragmentation, gaps and cuts. Buildings represent a multilayered system with cantilevered plane of the windows attached to the surface of the walls.

CHALLENGE THE BOX


Explosion scheme
The complex void space shapes differently the buildings in relation to the city and to each other.

Projection of the reading of the building to the context.
The project of Moretti opens new interpretation of development of urban block: more permeable, more public, open to the city.
Connectivity and permeability become the starting points for futher research and design proposal.
The project of Moretti opens new interpretation of development of urban block: more permeable, more public, open to the city.
Connectivity and permeability become the starting points for futher research and design proposal.

the urban narrative of moretti

The reading of Moretti’s complex led us to differentiate among different quality void spaces: public, semi-public and private. In our vision this sequence of interconnected spaces can be applied to a wider scale creating a porous system which includes nearby city landmarks and re-qualifies the existing void spaces.


Complex at Corso di Porta Romana
First plot was chosen on a place of a former garage building.
Following the strategy of the porosity and sequence of spaces the project starts to take shape from the void space of the backward courtyard, thus concluding that part and creating a further sequence of spaces. The corner of the area which relates to the corso di Porta Romana is conceived as a public square, breaking the perimetral enclosure and creating a connection with the flow of students from Statale University.


Ground floor plan

Plan, Level +5.00

Plan, Level +10.00




Diaphragm building | Corso di Porta Romana
Second plot was chosen as an oportunity to creat a link between Corso di Porta Romana and piazza Velasca, which is a problematic public space nowadays.
According to the idea of permeability, the new cultural center became permeable and at the same time attractive for public use. Like a sponge it absorbs and distributes different activities.
New building is designed to host only public activities.
Building as the diaphragm gives new opportunity to discover piazza Velasca from different points, but at the same time maintains its autonomy.
New building is designed to host only public activities.
Building as the diaphragm gives new opportunity to discover piazza Velasca from different points, but at the same time maintains its autonomy.

ground floor, 2nd floor, axonometry

interpretation of moretti's stratification


section B-B


building interprets the space of the piazza Velasco, making it more lively and open. At the same the horizontal nature of the building is opposed verticality of Torre Velasca


